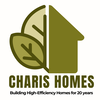Floor Plans
From trendy modern farmhouse designs to traditional-style homes, check out our gallery of custom home floor plans and find a style that best fits your family. Our homes are built using high-quality building materials that far exceed current building codes and are more energy-efficient, reducing your carbon footprint and providing you a home of tomorrow, today. Contact us today to learn more about Charis Homes and our custom designs.
The Blue Ridge
2,737 Sq. Ft.
Additional 998 Sq. Ft. in the Finished Basement 5 Bedrooms 3.5 Baths First Floor Master with custom tile shower and laundry room access Office/Den Theater Room Custom Built-in Command Center Insulated Concrete Form Basement Indoor AirPlus Home Zero Energy Ready Home The Aspen
2,367 sq. ft.
Optional additional 1,797 sq. ft. in basement 3 Bedrooms 2 Baths Dinette with Optional Custom Fireplace Master Suite featuring Large Walk-in Closet & Optional Custom Tile Walk-in Shower Covered Rear Porch with Optional Fireplace Optional Walk-out Basement Insulated Concrete Form (ICF) Foundation The Hillside
2,938 Sq. Ft
4 Bedrooms 3 Bathrooms First floor study with custom coffered ceiling Custom Amish-built cabinetry throughout Additional 1,504 Sq. F.t. Finished Basement including: Bar area Bathroom Entertainment area Insulated Concrete Form Foundation Energy Star Certified Home The Stone Creek
|
The Maximus3,206 Sq. Ft.
4 Bedrooms 3.5 Baths First Floor Master Suite 2-Story Great Room Flex Room Mudroom with Custom Built-in Cubbies Custom Wood Beams in Kitchen and Dinette Insulated Concrete Form Basement Zero Energy Ready Home The Bergamo
2,249 Sq. Ft
3 Bedrooms 2 Baths 3 Car Garage Mudroom Covered Front & Rear Porch Dinette Optional Walkout Basement with covered rear patio Optional Custom Tile Walk-in Shower Insulated Concrete Form (ICF) Foundation The Southern Comfort
2,423 Sq. Ft.
3 Bedrooms 2 Baths Basement including: •1 Bedroom •1 Bath Custom Cathedral Wood Beam Ceiling Custom Amish-made Cabinetry Throughout Covered Rear Porch with Fireplace Covered Front Porch with Swing She Shed Hidden Pantry Insulated Concrete Form Basement Zero Energy Ready Home The Homestead
|
